|
1912
|
Winning design for the national capital
|
|
| |
The winning design for the national capital, submitted by Chicago-based designers Walter Burley and Marion Mahoney Griffin, is announced by theMinister for Home Affairs, the Hon. King O'Malley (IND 1901, Member for Tas.; ALP 1901‒17, Member for Darwin).
In his plan for the national capital, Walter Burley Griffin describes his vision for a ceremonial public building called the Capitol:
"Kurrajong" Hill being as high a point as available for natural water supply, for tall structure and accessibility, is, through its central location and isolation from other heights, the dominating building site with possibilities in a sky line. The irregularity and variety of this hill summit affords an ideal setting for the one isolated building and most appropriate situation for the two official residences. [1]
The Argus’ account of the event quotes O’Malley saying:
as Minister for Home Affairs, [I] would be justified in using all the designs if necessary in order to produce the working design on which the capital would be built. A park might be taken from one, a boulevard from another, and a public square from a third.[2]
The Sydney Morning Herald writes:
The city must develop as the Commonwealth develops, so that it will become, not merely the Federal capital, but the capital of the Federation….The opportunity of building the city from the beginning upon a preconceived plan is one that is given to few countries, and as the opportunity has been given to us we must take care that our representatives do not betray their trust.[3]
|
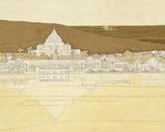
Detail from Griffin's plan for Canberra, showing the Capitol building as a stepped pyramid
Image courtesy of National Archives of Australia
![The birth of a continent's capitol [i.e. capital], 1912](/-/media/08_Chronology/images/1912-1953/continent_capitol.jpg?h=139&w=165&hash=A2E96043FC5764DCB44360CD0E9C9C7F)
The birth of a continent's capitol [i.e. capital], 1912
Image courtesy of National Library of Australia

Memorandum from King O'Malley confirming the results of the Federal Capital City Design Competition, 23 May 1912
Image courtesy of National Archives of Australia
|
|
1913
|
Further Investigation of the designs
|
|
| |
Following criticism of the Griffin plan, Minister for Home Affairs, the Hon. King O'Malley (IND 1901, Member for Tas.; ALP 1901‒17, Member for Darwin) refers it and three other plans to a departmental board. The board reports that it cannot recommend any of the four designs and instead produces its own plan, an amalgam of the four designs, which ‘should result in the creation of a city which will be practical as well as beautiful.’[4] The Minister accepts the Board’s recommendation.[5] O’Malley later explains that, though preferring Griffins’ design, he accepts the Board’s plan on account of the ‘great and prohibitive cost of carrying [his] design into effect.’ [6]
An outcry ensues, including a petition organised by George Taylor, editor of Building magazine, calling for a royal commission into the building of Canberra.
Responding to community pressure, in August 1913 the Acting Minster of State for Home Affairs, William Kelly [FT; ANTI-SOC from 1906; LIB from 1910; NAT from 1917, member for Wentworth] invites Griffin to Australia to discuss his plan.
|
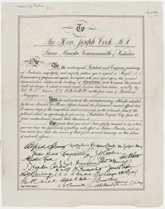
Petition to Prime Minister Joseph Cook requesting a royal commission into the building of Canberra, 1913
Image courtesy of National Archive of Australia
|
|
1913
|
Griffin plan reinstated
|
|
| |
Griffin’s plan for the city is reinstated, with revisions, following the disbanding of the departmental board that had developed an alternative plan for the new city. The members of the former board retain responsibility for Commonwealth works.
Griffin is appointed Federal Capital Director of Design and Construction, and produces a detailed textual explanation of the design that makes ingenious use of the natural landscape features to project axial lines that create the fundamental form for the centre of the city. The Land Axis is the most significant, aligning Mount Ainslie with Camp Hill and Kurrajong (later renamed Capital) Hill to Mount Bimberi 50 km away. He locates Parliament House on Camp Hill, and reserves Kurrajong Hill as the site for a Capitol building for ceremonial activities and public receptions that embody the spirit and achievements of the nation, rather than as the site of the national Parliament. The Capitol is flanked by the Governor-General’s residence to the west and the Prime Minister’s residence to the east. [7] The Griffin plan is revised in 1918 and the Official Plan gazetted in 1925.
|
![Agreement [between the Minister of State for Home Affairs, Joseph Cook, and Walter Burley Griffin] engaging Griffin as Federal Capital Director of Design and Construction](/-/media/08_Chronology/images/1912-1953/Agreement.jpg?h=275&w=165&hash=06AC2F175F0E9CBDDD9884FB84722556)
Agreement [between the Minister of State for Home Affairs, Joseph Cook, and Walter Burley Griffin] engaging Griffin as Federal Capital Director of Design and Construction, 18 October 1913
Image courtesy of National Archives of Australia
|
|
1913
|
Survey commences on Capital Hill
|
|
| |
On 20 February 1913, the Minister for Home Affairs King O'Malley hammers the first peg on Kurrajong (later Capital) Hill to mark the commencement of the survey for the new city of Canberra.
|

The Minister for Home Affairs, King O'Malley, drives the first peg in the site for Canberra, the national capital, 1913
Image courtesy of National Archives of Australia
|
|
1913
|
Naming Canberra
|
|
| |
Canberra is officially named by Lady Denman, wife of the Governor-General at a ceremony on Kurrajong Hill (later Capital Hill) on 12 March 1913.[8]
The Governor-General Lord Thomas Denman, the Prime Minister the Rt Hon. Andrew Fisher (ALP, Member for Wide Bay, Qld, 1901‒15), and other dignitaries are present for the naming. Three foundation stones are laid as part of the base of a Commencement Column, which is never completed. The monument includes six blocks representing each of the six Australian states. Each of the three foundation stones is inscribed to commemorate the occasion:
1. This stone was laid by His Excellency the Right Honourable Sir Thomas Denman, Baron PC, GCNG. KCVO, Governor General and Commander in Chief of the Commonwealth of Australia on the 12th March 1913.
2. This stone was laid by the Right Honourable Andrew Fisher, PC, MP, Prime Minister of the Commonwealth of Australia on the 12th March 1913.
3. This stone was laid by the Right Honourable King O'Malley, MP. Minister for Home Affairs on the 12th March 1913. [9]
Prime Minister Fisher declares that:
Here on this spot, in the near future, and, I hope the distant future too, the best thoughts of Australia will be given expression to…I hope this City will be the seat of learning as well as of politics, and it will be also the home of art.
In his responding speech, the Governor-General anticipates that future Australian governments will find 'inspiration in [Canberra's] noble buildings, its broad avenues, its shaded parks, and sheltered gardens…'. The stones are later removed from their original location during the building of the new Parliament House, and all but the base courses are re-laid in 1988 in the ceremonial Federation Mall in front of the building, in line with the Land Axis. [10]
|

The Governor-General, Lord Denman, arriving at Capital Hill, Canberra, for the foundation ceremony of the national capital on 12 March 1913
Image courtesy of National Archives of Australia
Watch: Naming of the Federal Capital of Australia: The ceremony, 12 March 1913: [with commentary]
Video courtesy of the National Film and Sound Archive of Australia, No. 236834
|
|
1914
|
International design competition
|
|
| |
On 1 July 1914 the Commonwealth Government launches an international competition for the design of the Parliament House.
Documentation for the competition is prepared with the assistance of Walter Burley Griffin, but the competition is withdrawn almost immediately due to the outbreak of World War I in September 1914. [11] The Commonwealth Government, concerned about the delay in relocating the Seat of Government from Melbourne to Canberra, revives the competition in August 1916, but it is withdrawn again. The Government is forced to pay compensation to architects who have undertaken work for the competition. [12] As WB Griffin notes in 1923:
The war intervened, and after an interview between representatives of the Royal British Institute of Architects and the High Commissioner in London, the Government decided, in consequence of conditions arising out of the war, to postpone the completion of the competition until after the termination of the war. The competitors concerned were not consulted nor their acquiescence secured. [13]
|
|
| 1915 |
A port for the Capital
|
|
| |
The Seat of Government Surrender Act (NSW) Act 9 of 1915 and the Jervis Bay Territory Acceptance Act 1915 provide for the transfer of land at Jervis Bay to the Commonwealth and the subsequent creation of the Territory of Jervis Bay.
This 28 square mile portion of land is annexed to and deemed part of the Federal Capital Territory to provide a sea port for Canberra – Australia’s only inland capital. In February this same year the Royal Australian Naval College at Jervis Bay officially opens. The Seat of Government Acceptance Act 1922 subsequently corrects ‘certain errors and misdescriptions’ in the original agreement arising from errors in the original surveys.
When the ACT gains self -government in 1988, Jervis Bay becomes a separate Territory administered by the Commonwealth.[14] However, the ACT retains a small area of territory on the Beecroft Peninsula, in fulfilment of the requirement in the Seat of Government Act 1908, that ‘the territory to be granted or acquired by the Commonwealth for the Seat of Government shall … have access to the sea’.
|
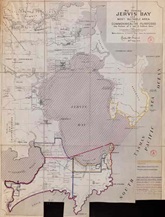
A portion of land at Jervis Bay was included in the Federal Capital Territory to provide a seaport for Australia’s only inland capital
Image courtesy of National Archives of Australia
|
| 1916 |
Royal Commission on Federal Capital Administration |
|
| |
Tensions continue to grow between Griffin and the officers of the former departmental board, notably Col David Miller, head of the Department of Home Affairs, and Lt Col Percy Thomas Owen, Director General of Commonwealth works.
In June 1916, following claims of poor administration and delays in construction, the Royal Commission on Federal Capital Administration is established to investigate the performance of Griffin’s contract and the implementation of his design. Griffin says in evidence that, as of November 1915, he
…had not advised as to the erection of any of the buildings erected meanwhile at the Federal City, although buildings costing £30,000 had been erected … [or] given any advice which resulted in the construction of any building or the carrying out of any works … and his employment was of no use whatever to the Government in respect of any such buildings or structures.[15]
The Commission finds in March 1917 that there is 'a combination, including the Honorable [sic] W. O. Archibald and certain officers, hostile to Mr. Griffin and his design for the Capital City’, and suggests that the Government should have 'either to have cancelled the contract and reverted to the design of the Departmental Board, or else to have allowed Mr. Griffin's contract to be performed and his design carried out'. [16]
In 1920 Griffin’s role in the new capital comes to an end when he refuses to take a place on the Federal Capital Advisory Committee chaired by Sir John Sulman.
|
|
| 1921 |
Federal Capital Advisory Committee
|
|
| |
Sir John Sulman is appointed as chairman of the Federal Capital Advisory Committee established to advise the Minister of Home Affairs on the construction of Canberra and to review the Griffin Plan. The Committee was abolished in December 1924 due to dissatisfaction with the pace of development.
The Committee is replaced on 1 January 1925 by the Federal Capital Commission[17] under the leadership of Sir John Butters. Its primary task is to develop Canberra to enable the relocation of Parliament from Melbourne and the transfer of departments and federal public servants to the new capital by 1927.
By 1927 the Commission has completed construction of ‘the Parliament House, the Prime Minister's Lodge, built 500 cottages, several hotels and schools, West Block Offices, the Albert Hall, the Institute of Anatomy, the Australian School of Forestry and an Observatory on Mount Stromlo.’ [18] The Commission is disbanded in 1929, due to the onset of the Great Depression, to be replaced by a part elected/part appointed Advisory Council. Responsibility for building the city transferred to the Department of Works and Railways in 1930.[19]
|

The Federal Capital Commissioners and the Commission staff in 1925
Image courtesy of National Archives of Australia
|
|
1923
|
A provisional Parliament House
|
|
| |
In August 1923, after considerable debate, the Parliament agrees to build a provisional Parliament House:
In the accepted design for the lay-out of Canberra, the site for Parliament House is fixed on Camp Hill, practically at the apex of the triangle formed by Commonwealth-avenue, Federal-avenue, and the Molonglo River, within which triangle will be located the whole of the Government offices.
In proposing a provisional Parliament House, the Federal Capital Advisory Committee selected as a site for such building an area slightly below and to the north of the permanent site, holding that in such a position the provisional structure-assuming that the general scheme of development of the accepted plan is proceeded with-will front the Parliamentary gardens, which, in the course of time, will be beautified, so that the provisional building, placed as they suggest, will enjoy all the advantages of that amenity. It is also held that in such a position Parliament House would be conveniently situated with regard to the proposed administrative offices, and that Parliamentary business will not be interfered with by the building operations when the time comes to proceed with the erection of the permanent structure on Camp Hill. [20]
|
|
|
1923
|
Construction commences
|
|
| |
On 28 August 1923, the first sod for the provisional Parliament House building designed by John Smith Murdoch is turned by the Minister for Works and Railways, the Hon. PG Stewart (VFU; CP from 1920; C PROG from 1926, Member for Wimmera, Vic., 1919‒31):
The Parliament House now being commenced will therefore be a provisional building, but it will in no way be a mean structure. While its design is on simple and economic lines, it will be substantially constructed in brick and will be of a commodious and comfortable character, presenting a good appearance architecturally … The design includes garden courts, and conforms to the general conception of Canberra in the first stage as a garden city. [21]
|

Prime Minister W M Hughes with C S Daley Secretary to the Federal Capital Advisory Committee and P G Stewart Minister for Works and Railways on the site of Parliament House
Image courtesy of Mildenhall Collection, National Library of Australia and Museum of Australian Democracy
|
|
1925
|
Aboriginal stone artefacts
|
|
| |
An amateur collector, Henry Percival Moss, finds numerous Aboriginal stone artefacts in the sand ridges along the Molonglo River, including the site of the provisional Parliament House. [22]
Moss, who was responsible for establishing the first electricity supply in Canberra in 1914, was the Commonwealth's Chief Electrical Engineer until 1942. [23]
|
|
|
1925
|
Structures on Capital Hill
|
|
| |
Temporary structures are built on Capital Hill to house workers employed on Commonwealth construction projects including the building of the provisional Parliament House. [24]
The temporary structures are removed in 1966, although the original concrete plan room constructed by Charles Scrivener in 1909‒10 is left intact and survives on the site to the present day. [25]
|
![Pastoral scene on Capitol [ie Capital] Hill, Canberra](/-/media/08_Chronology/images/1912-1953/image015.jpg?h=116&w=165&hash=79B0BF960ABA438440874B7EA10872B8)
Pastoral scene on Capitol [ie Capital] Hill, Canberra [with] St. Andrew's Presbyterian Cathedral Church in mid‒distance, [showing sheep and mounted stockman, Canberra, Australian Capital Territory
Image courtesy of National Library of Australia
|
|
1927
|
Provisional Parliament House opens |
|
| |
On 9 May 1927 the provisional Parliament House is opened by His Royal Highness the Duke of York (later to become King George VI). In his speech he states:
It is impossible not to be moved by the significance of today's events as a great landmark in the story of Australia. I say this not only because today sees the opening of a new Parliament House and marks the inauguration of a new capital city, but more because one feels the stirrings of a new birth, a quickened national activity, of a fuller consciousness of your destiny as one of the great self-governing units of the British empire. [26]
The building is designed by Chief Commonwealth Government architect, John Smith Murdoch, and is the first purpose-built home for the Australian Parliament. The design is considered modern for its time, featuring square and circular motifs in the architecture and furniture throughout the building. The construction workers and building materials come from all parts of Australia. [27] Yangar or Nangar, a Wiradjuri man also known as Jimmy Clements or 'King Billy', attends the opening with a friend, Jim Noble, after having walked barefoot for nearly a week from their home near Gundagai. The police try to turn them away because they are 'not properly attired', but the nearby crowd give support and they are allowed inside the building for the ceremony and Yangar is presented to the Duke and Duchess of York. They are the first Aboriginal elders to enter Parliament House. [28]
|
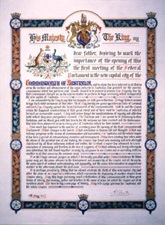
Proclamation, Opening of Parliament House, Canberra, 1927, (1927) Waterlow & Sons Limited, London
Image courtesy of Gifts Collection, Parliament House Art Collection, Canberra ACT
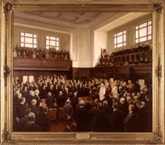
Opening of Federal Parliament at Canberra, 9 May 1927 , 1927‒28, by William Beckwith McInnes (1889‒1939)
Image courtesy of Historic Memorials Collection, Parliament House Art Collection, Canberra ACT
Watch: The official opening of [provisional Parliament House] Canberra by His Royal Highness the Duke of York: May 9th 1927: Paramount Special
From the collection of the National Film and Sound Archive of Australia, No. 56926
|
| 1938 |
Planning the Australian Capital Territory |
|
| |
The Federal Capital Territory is renamed the Australian Capital Territory and the National Capital Planning and Development Committee (1938-1957) is established as an advisory body to the Minister of the Interior.[29] Lacking in power and influence, the Committee is often bypassed and little building of consequence is undertaken.
Government concerns about lack of progress and deviation from Griffin’s Canberra plan leads to the establishment in 1954 of a Senate Select Committee on the Development of Canberra.
|
|
| 1949 |
Limited Representation in Parliament for the Australian Capital Territory |
|
| |
Australian Capital Territory Representation Act 1948 gives residents representation in the House of Representatives, though the Member can vote only on matters directly affecting the Territory. This remains the case until 1966.
A parallel Act, the Representation Act 1948, increases the size of the House of Representatives from 75 to 122 seats. Lewis Nott (Herbert Qld 1925-1928, ACT 1949-1951) is elected as the first member for the ACT.
|
|